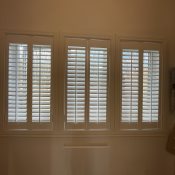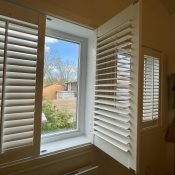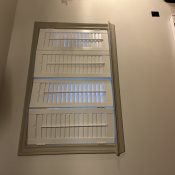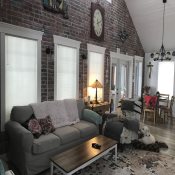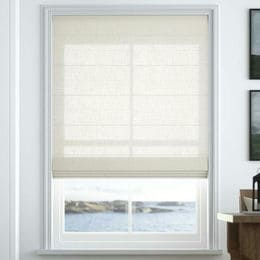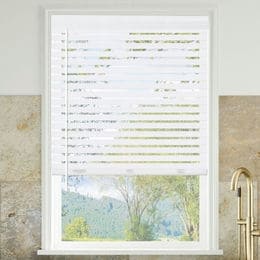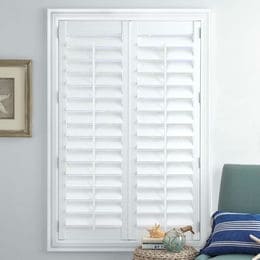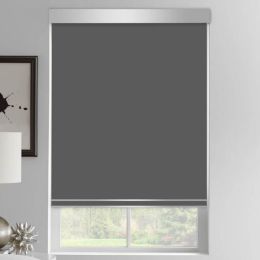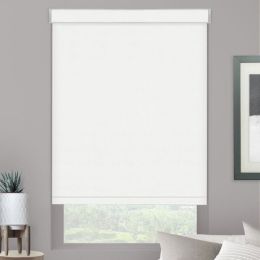Description
Expertly crafted with precision, these custom-made wood shutters are proudly made in Canada from 100% premium hardwood, delivering a perfect blend of timeless elegance and lasting durability. Designed for both style and functionality, these shutters offer exceptional light control, insulation, and privacy, all while adding a refined touch to your space.
Available in classic white, soft ivory, and rich wood stains, these plantation shutters complement any interior décor. Choose from 2 ½" or 3 ½" louvers to achieve the ideal balance of natural light, privacy, and view to the outside.
What makes these shutters truly stand out is their wide range of customization options. Personalize every detail to suit your style - select from various window and mount types, panel styles, unique panel configurations, hinge colours and more. Designed for versatility, these shutters can be tailored to fit different window styles and door types, with or without a frame. With these flexible choices, you can create shutters that not only enhance your home’s aesthetic but also meet your specific design needs.
What’s more? These shutters are more than just window treatments - they are an investment. Wood shutters are one of the only window coverings that are appraised in the value of your home.
If it feels a little overwhelming, don’t worry - our experts have already done the hard work by carefully selecting the best options for an easier to order shutter solution – please check out the Premium Wood Shutters - Easy Order.
Features- Made in Canada from high-quality, kiln-dried North American Yellow Poplar
- Resistant to warping and shrinking
- Available in 2 louver sizes: 2.5" and 3.5"
- Wide selection of window types, panel styles, hinge colours, and many other options
Recommendations and Limitations
- Custom colours available so you can perfectly match your shutter to your trim colour.
- All hardware for hinges and magnets are colour coordinated.
- Shutters are lead free.
- Louvers have a two-way tilt function, allowing them to fully close either way.
- Louvers have a full 1/4" overlap on each side, blocking more light when in the closed position.
| Specifications and Installation | |
|---|---|
| Width |
10" - 120" |
| Height |
12" - 120" |
| Min inside mount depth |
2 1/2 louvre: 1 3/4” |
WARNING
STRANGULATION HAZARD — Young children can be strangled by cords. Immediately remove this product if a cord longer than 22 cm or a loop exceeding 44 cm around becomes accessible.
Customer Photos
Would you recommend this site to a friend? Yes
Would you recommend this site to a friend? Yes
Would you recommend this site to a friend? Yes
Would you recommend this site to a friend? No
Would you recommend this site to a friend? Yes
Would you recommend this site to a friend? Yes
Would you recommend this site to a friend? Yes
Would you recommend this site to a friend? Yes
Would you recommend this site to a friend? Yes


